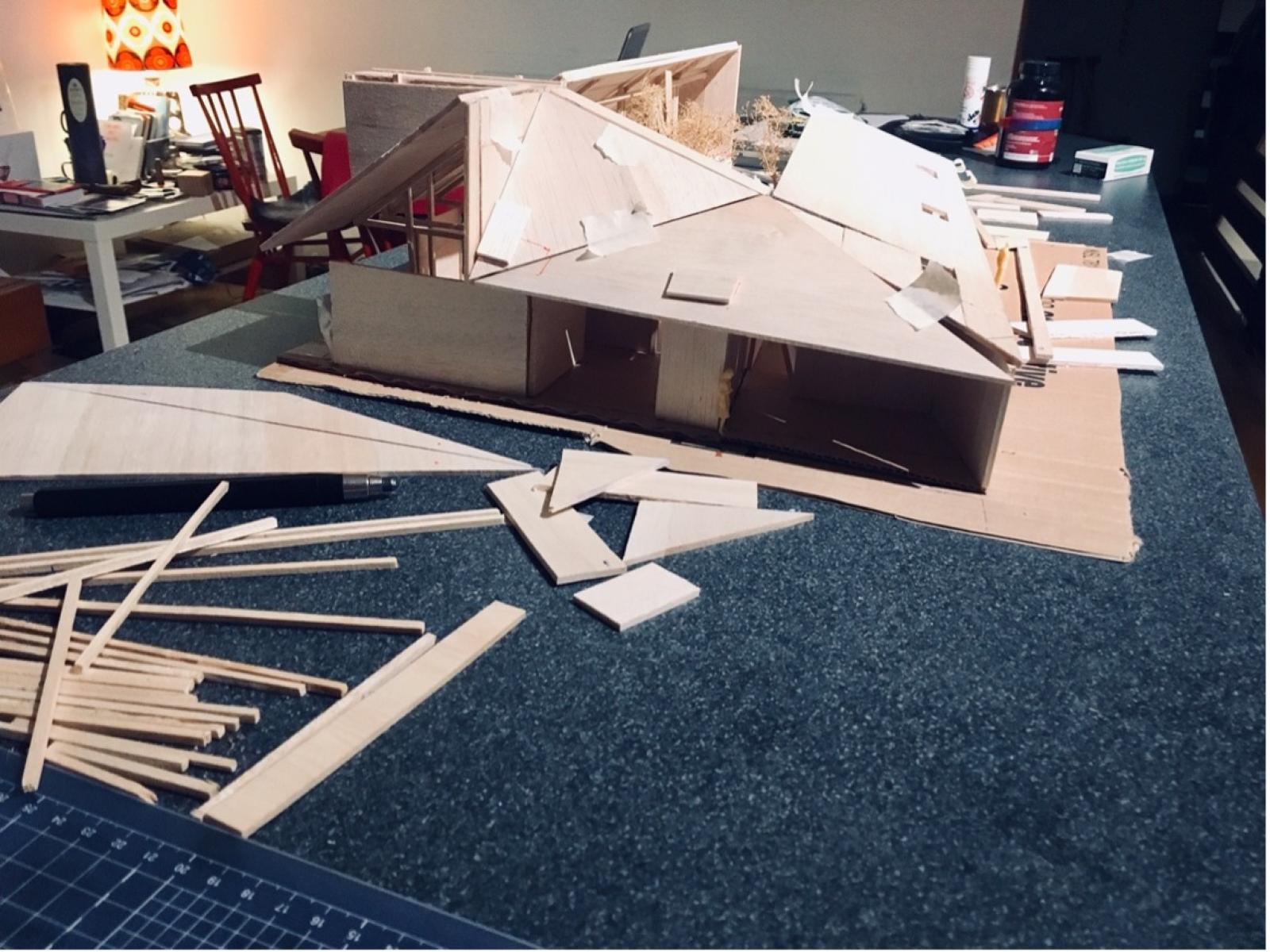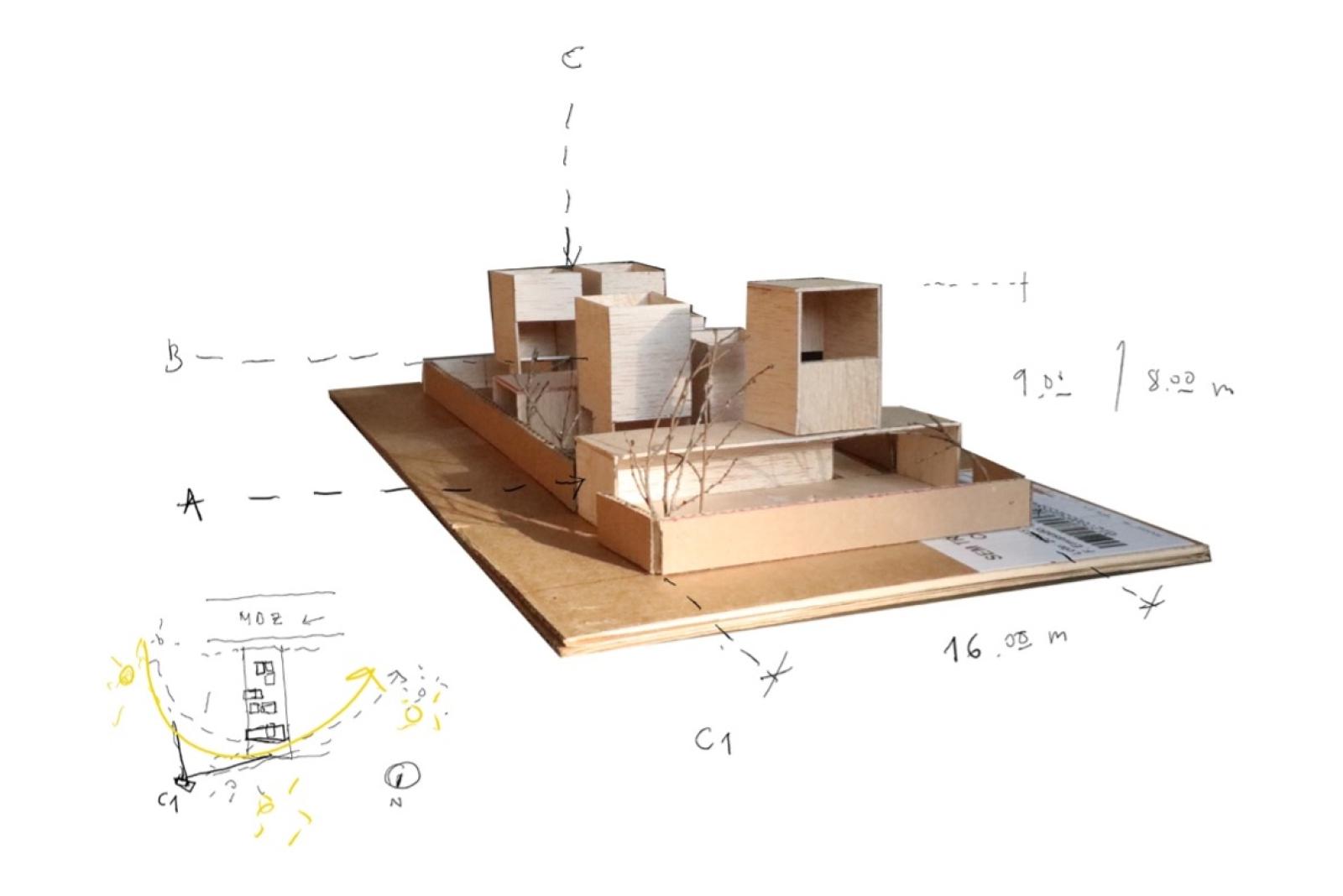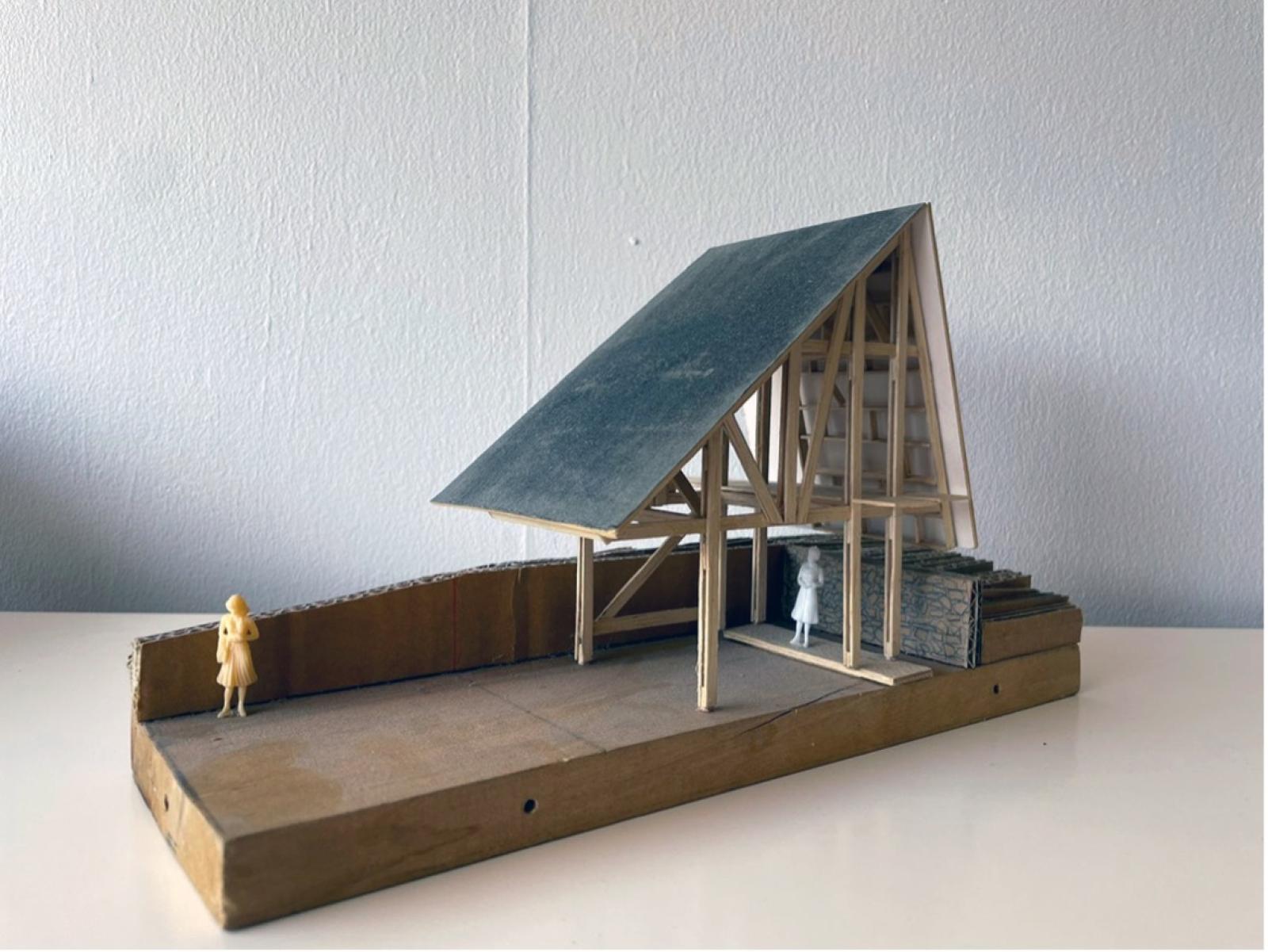In my professional Practice, Modelmaking is an ongoing process of discovery that helps me to connect my ideas to real-world experiences. It encourages a mindset of experimentation, enabling the design to evolve naturally through physical interaction, offering a more intuitive, dynamic approach to architectural creation.
This 1:50 scale section model, represents a significant double-height and three floor area of a family house in the countryside that was created for a private client in Río Pescado in southern Chile. At the time of making I was living with my wife in Manchester while she pursued her PhD. This meant working for clients remotely but in terms of modelmaking, my approach remained the same as always. The model is part of a series of works I refer to as 'kitchen models’ because of the open plan kitchen/dining areas, which became my temporary workspace. Ultimately and unfortunately, the client was unable to advance the project meaning ideas and development were stopped during the pandemic. The model however went on to be used as a precedent for low-tech design development modelling at B.15 Modelmaking Workshop where it remains in their model archive in Manchester.


