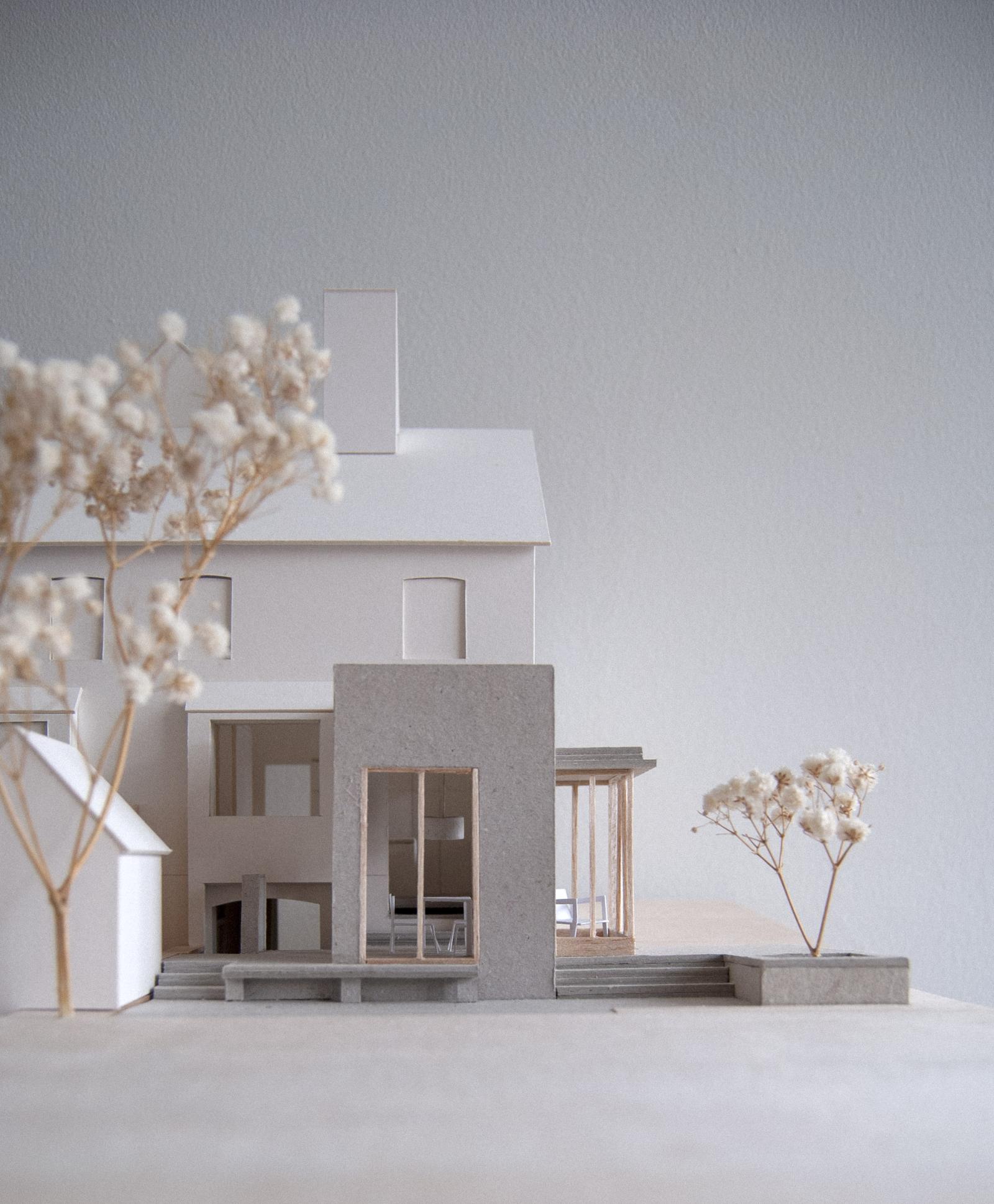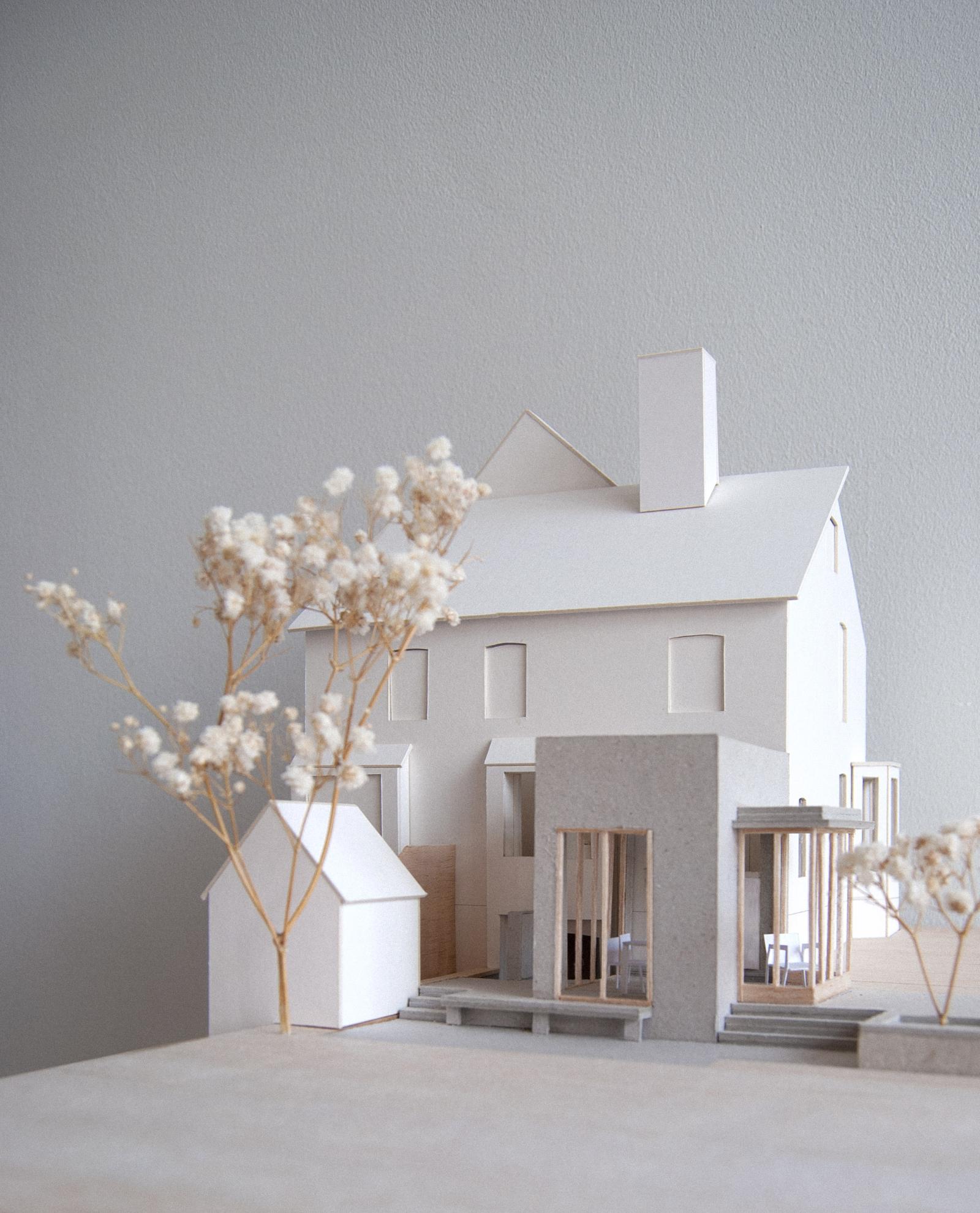Model making is intrinsic to our design development. We make a model (in some form) for nearly all of our projects. We specialise in hand crafted card and timber models which we make in our studio.
Mostly working at 1:100 and 1:50 scale, we begin our process by making a site context model to understand the immediate surroundings of our proposed building or addition. Using grey board and off-cuts from previous models we make sketch models, often working in plan in parallel and utilising 3D modelling software if required. This stage allows us to test ideas, exploring form and scale. By creating simple massing models and iterating on them, we carve out openings, add and remove elements, and refine our design until we are satisfied. As our design evolves, we create neater and more detailed versions, which can still undergo changes. For studying façades or interiors, we work at 1:25 and 1:20 scales to explore materiality, daylighting, and atmosphere. We capture images of our completed models in natural daylight and enhance them using photo-editing software. This step allows us to adjust lighting, tone, and textures, producing presentation visuals that effectively communicate our design.

